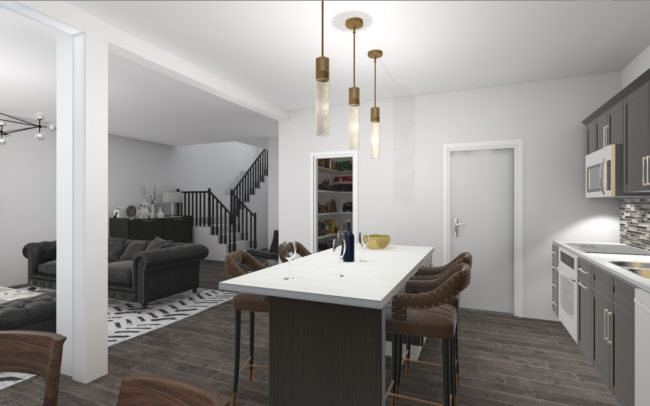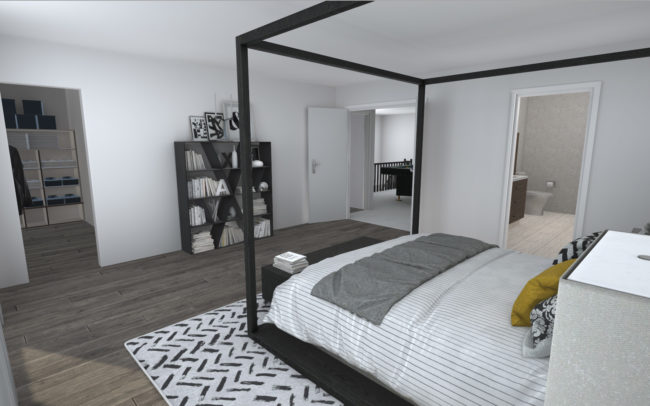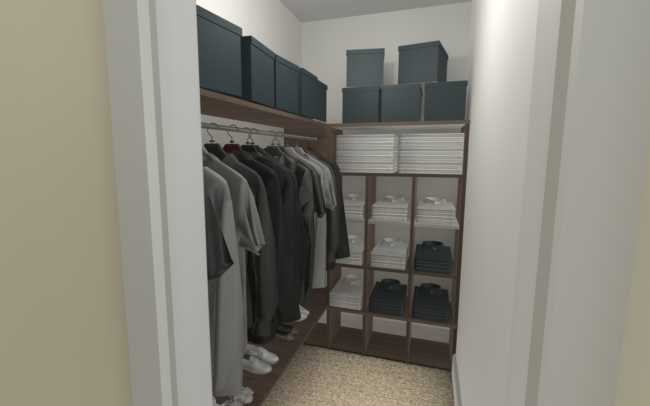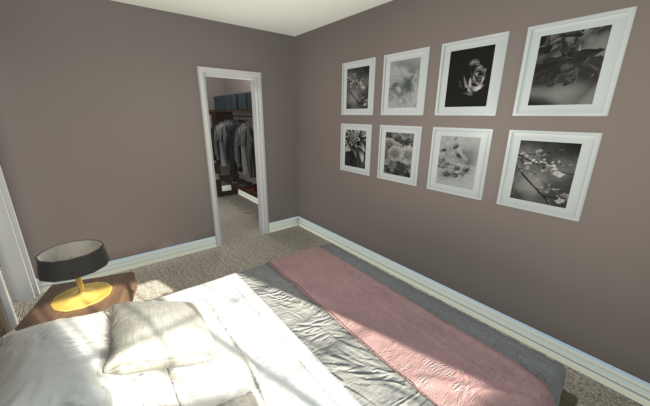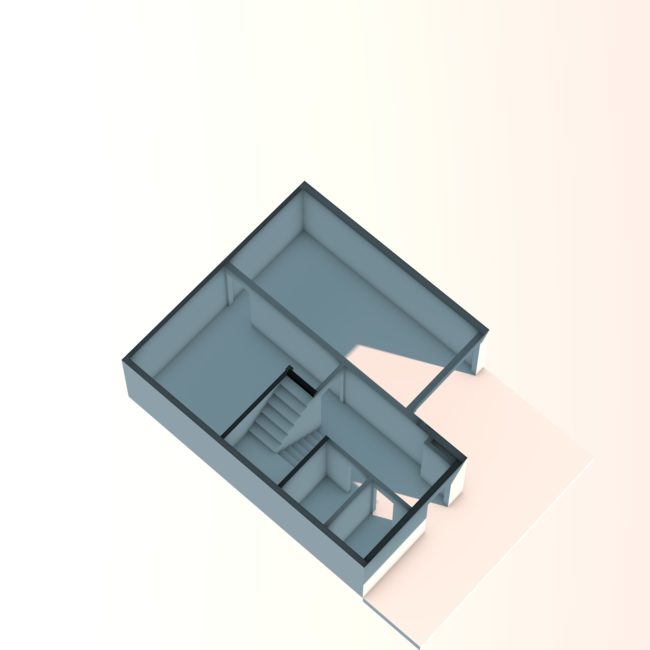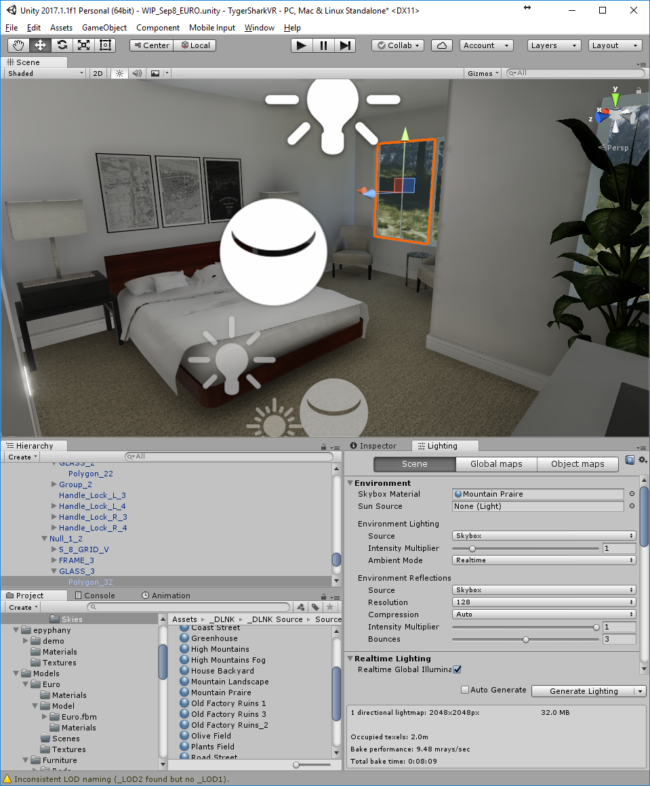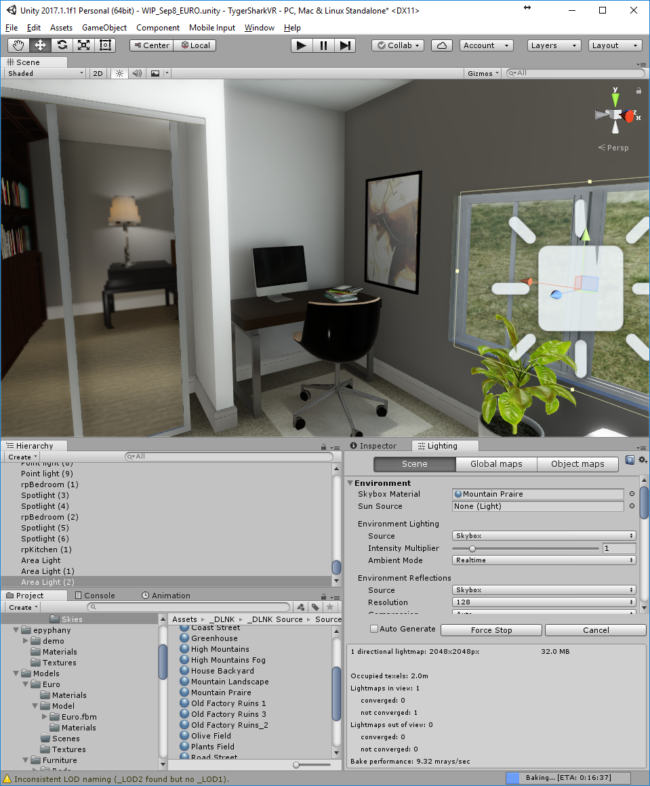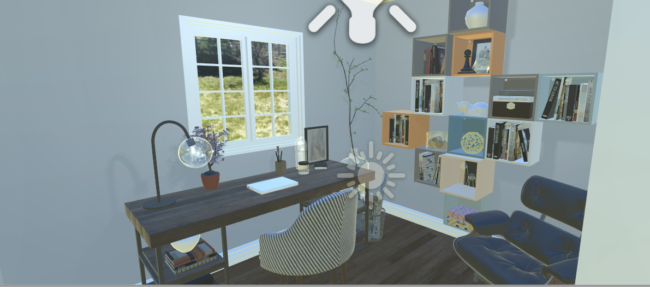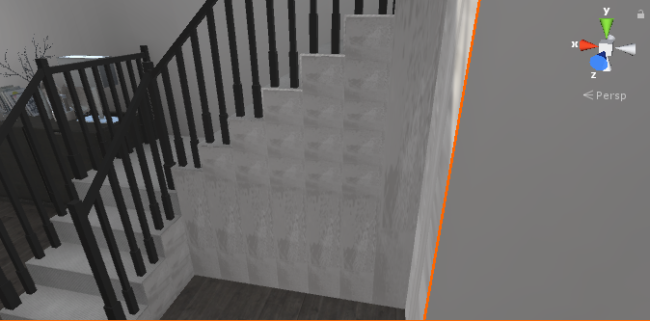PRATT HOMES VR
I was asked to be the Lead 3D artist on a team that would bring the ‘model home’ experience for a future housing development into virtual reality. This approach was taken as a means to both experiment with the medium and gauge the audience reaction, as well as a practical approach: it would take significantly less time and money to build out digital environments rather than physical ones.
I was personally responsible for all 3D modelling, lighting, surfacing, set dressing and game-engine integration for 3 of the 5 home plans selected for digital construction. The project was completed over an aggressive timeline of 45 days. All of the following images are realtime in-engine captures.
THE TWENTY SEVEN HUNDRED
360 view – Main Floor (Click + Drag your mouse over the image to rotate)
I’ll be Honest – this 360 viewer doesn’t always work.
THE EURO
360 view – Main Floor (Click + Drag your mouse over the image to rotate)
THE METRO
360 view – Main Floor (Click + Drag your mouse over the image to rotate)
PRIMARY SOFTWARE
Cinema 4D, AutoCAD, Unity3D
RENDER ENGINE
Unity3D
ADDITIONAL RESOURCES
N/A






