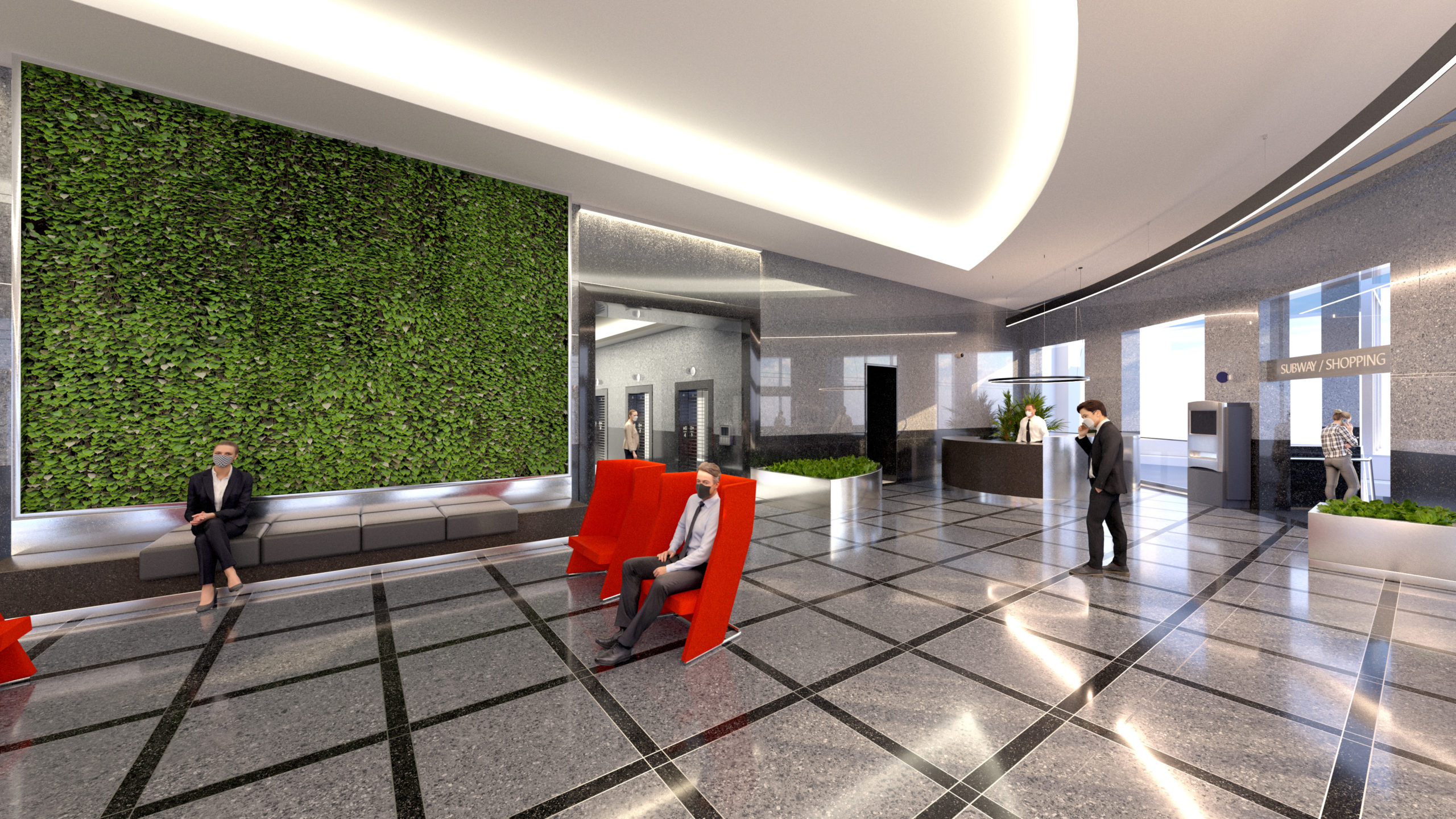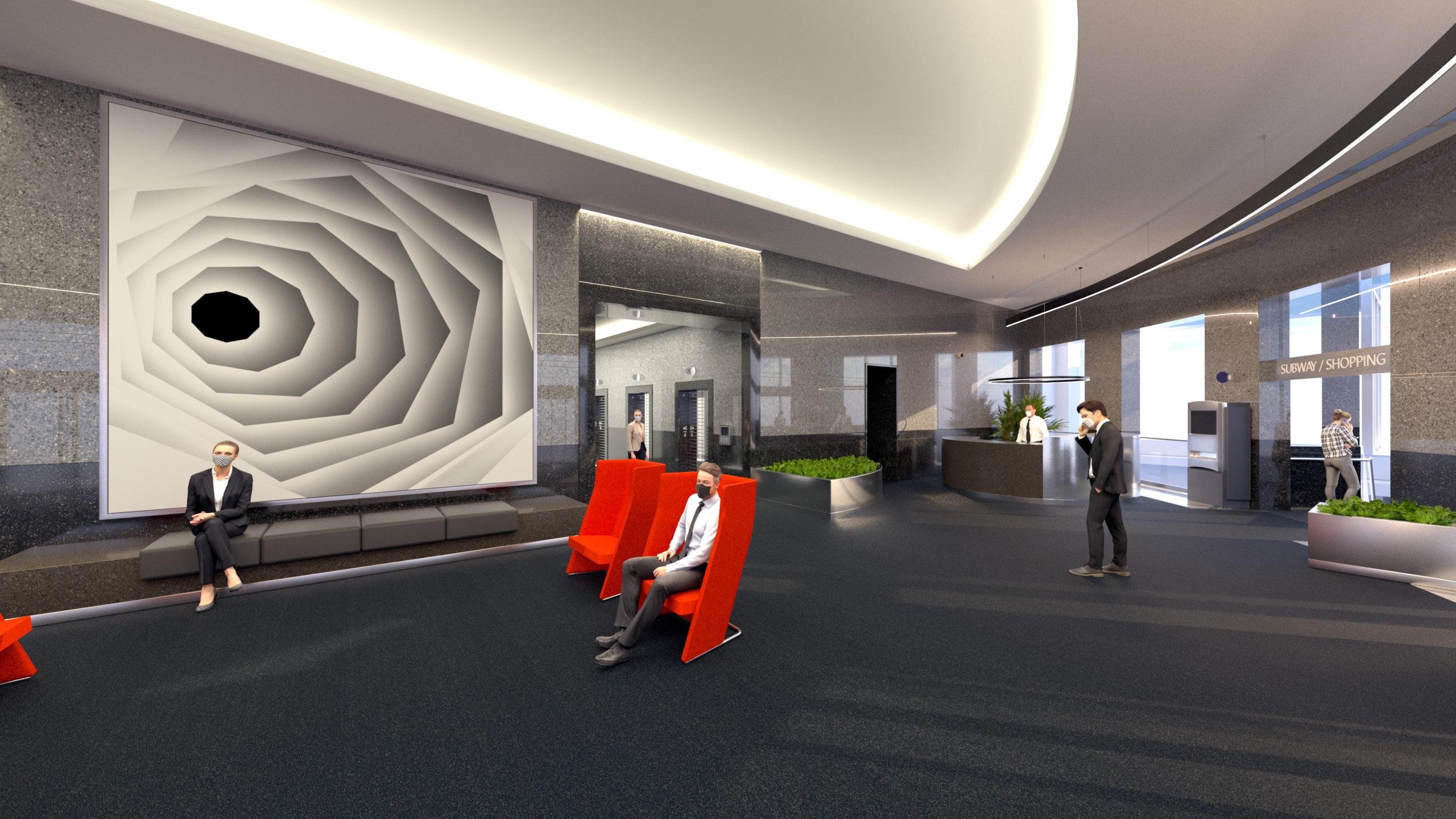5775 YONGE
I was asked to visualize an updated design scheme for the lobby of an existing office building at 5775 Yonge Street. The redesign featured a central plant wall as the main focus of the update, while incorporating some additional light fixtures to help brighten up the lobby. An alternate option with winterized carpeting and a large art piece in place of the plant wall was also done.
PRIMARY SOFTWARE
Cinema 4D, AutoCAD, Photoshop
RENDER ENGINE
Octane Renderer








