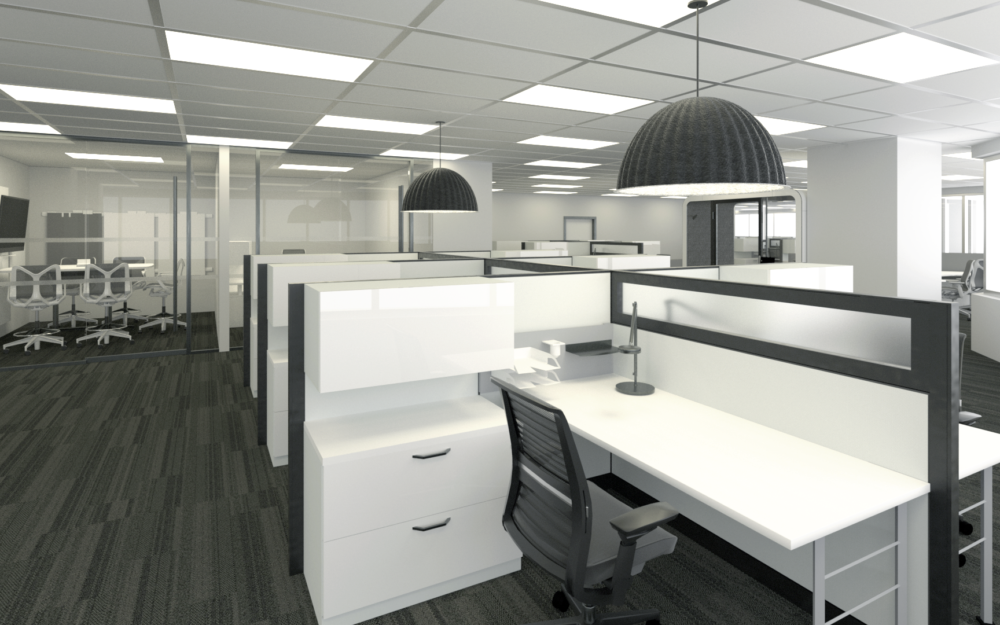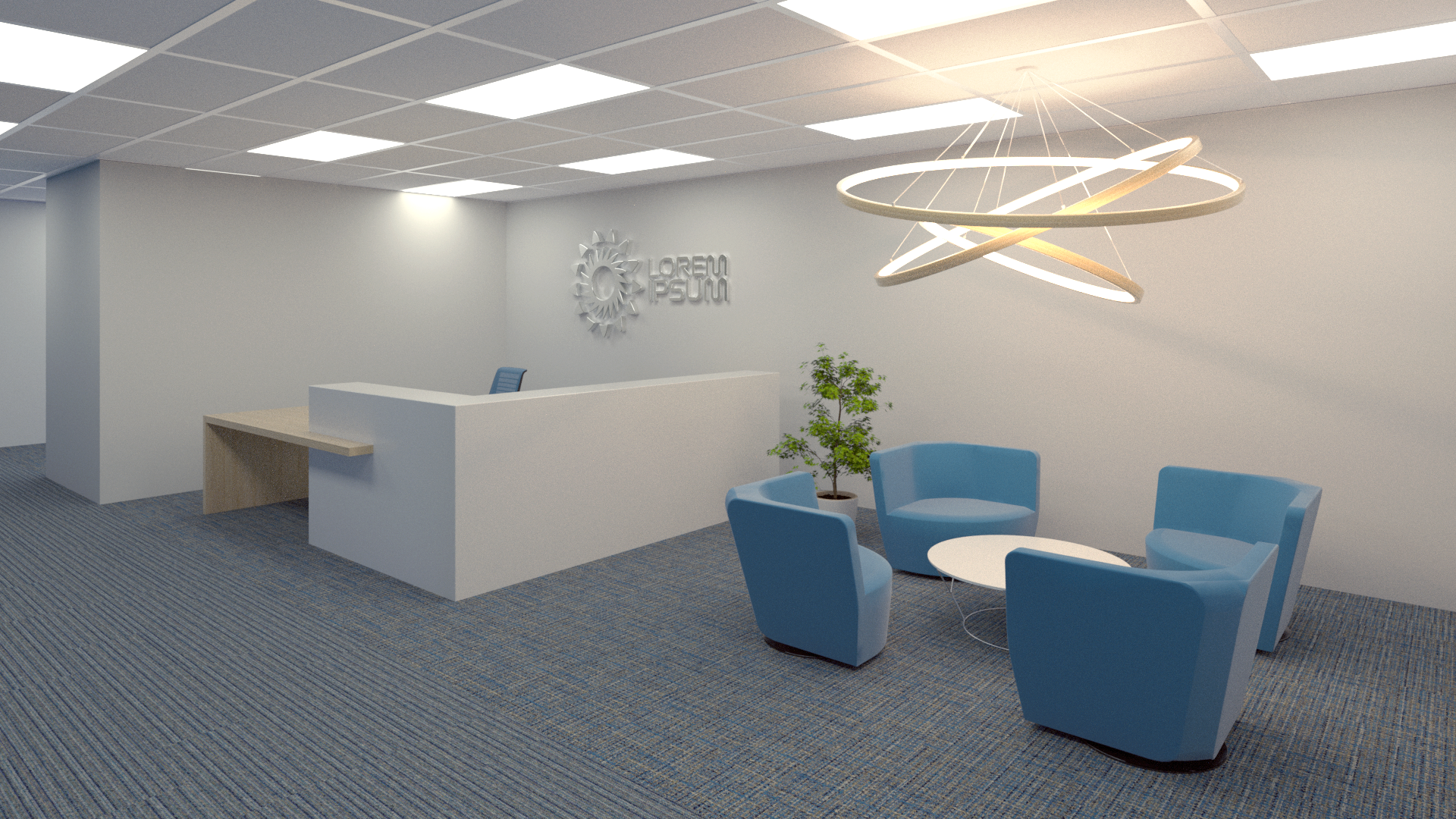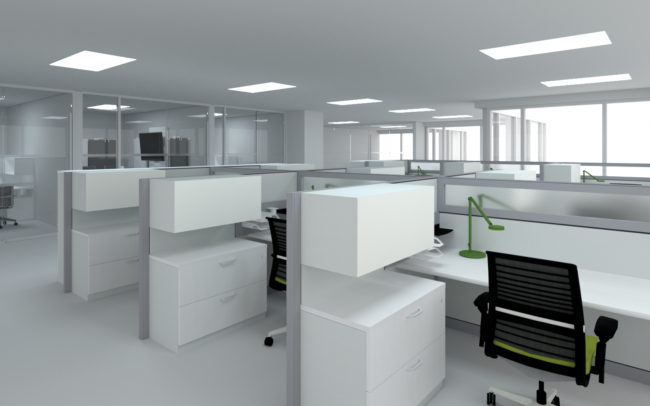5775 YONGE - OFFICE MODEL SUITES
I was asked to visualize concept designs of “model suite” office layouts for the 5775 Office building. A variety of office environments coupled with a selection of finishes were part of the brief. The project was done on a very tight timeline, and as such, some more complex visualization elements – such as populating the scene with humans and office equipment like workstations, copiers and meeting room equipment, was omitted. The intention is only to suggest at what the space could be.
PRIMARY SOFTWARE
Cinema 4D, AutoCAD, Photoshop
RENDER ENGINE
Octane Renderer










