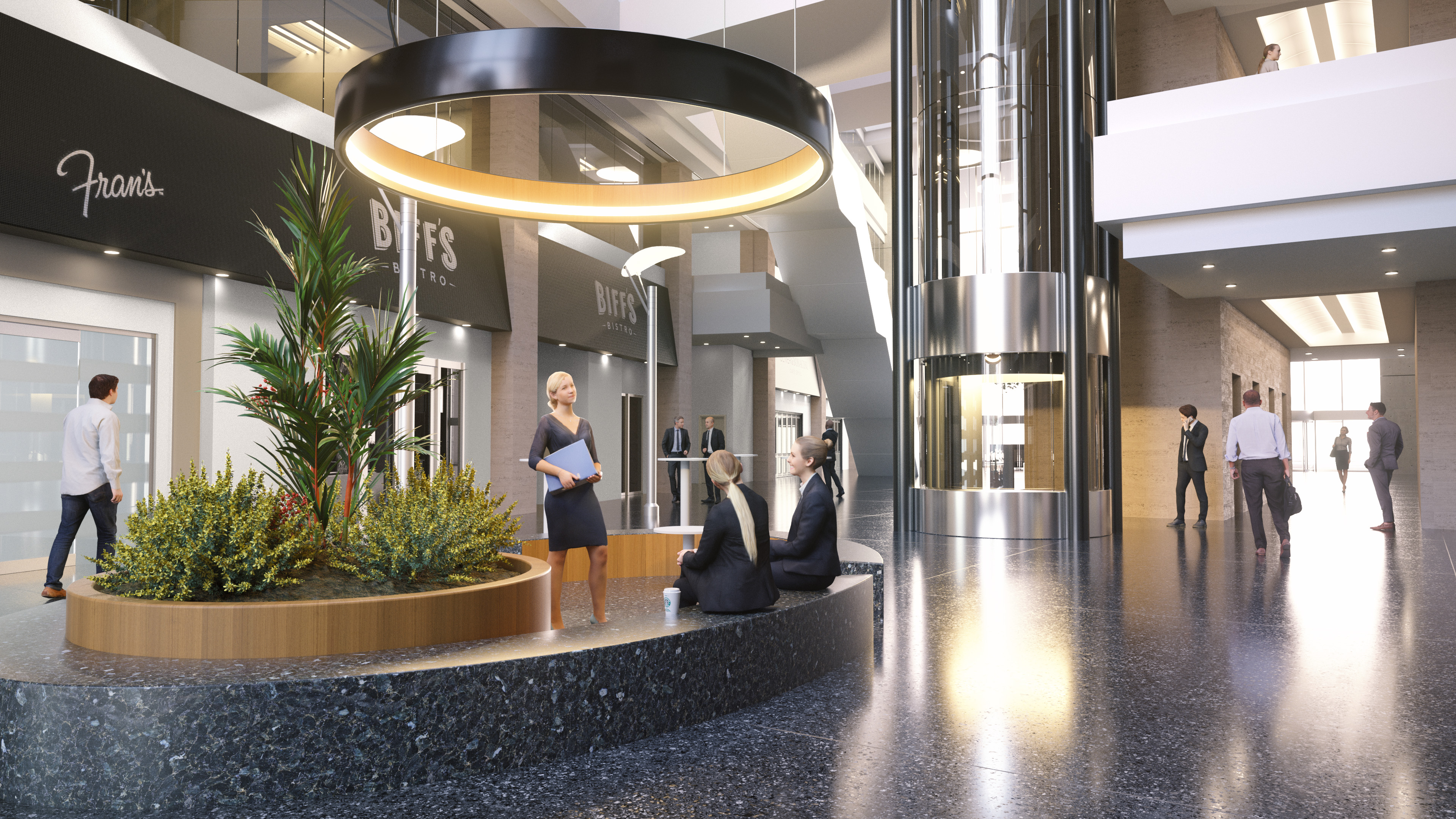THIRTY THREE YONGE STREET
I was asked to visualize one design schemes for the potential renovation of a large scale commercial lobby in Toronto.
The design would feature new flooring, new seating and louging areas denoted by a change in material, a new security desk with integrated greenery, and the addition of 2 statement elevators with an additional stair case – with the intention of alleviating the congestion that occurs at the existing ground floor elevator bank.
PRIMARY SOFTWARE
Cinema 4D, AutoCAD, Photoshop
RENDER ENGINE
Octane Render
ADDITIONAL RESOURCES
N/A




