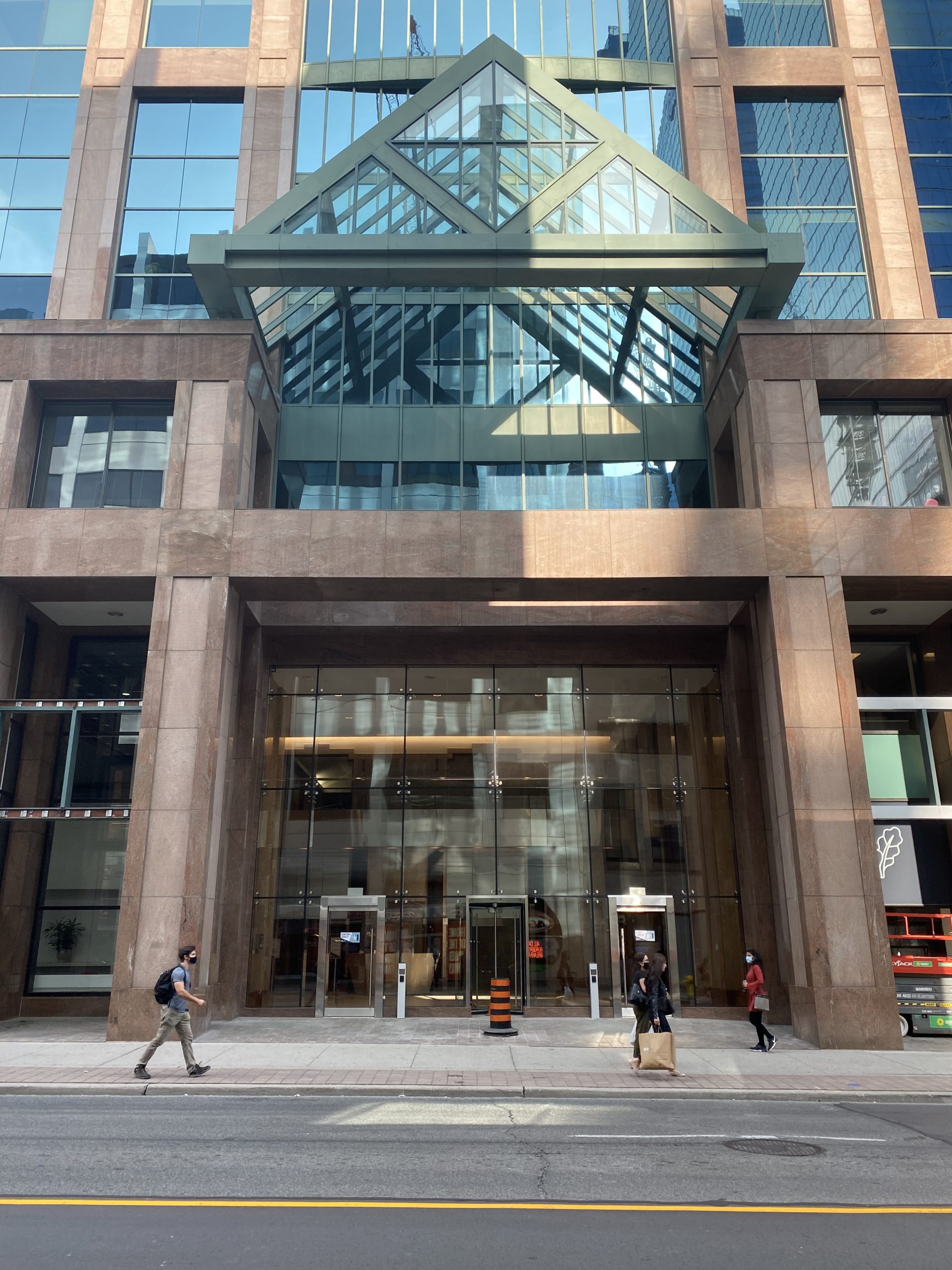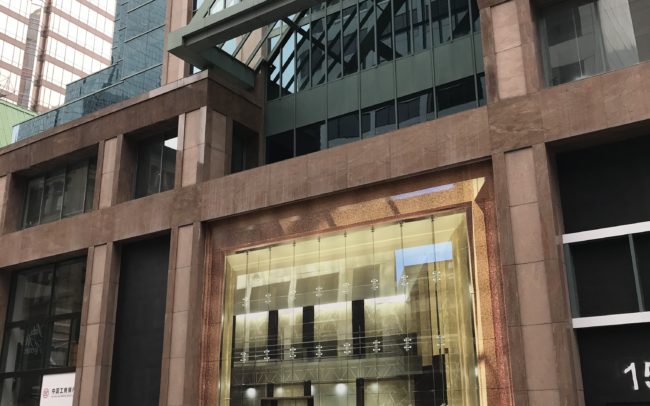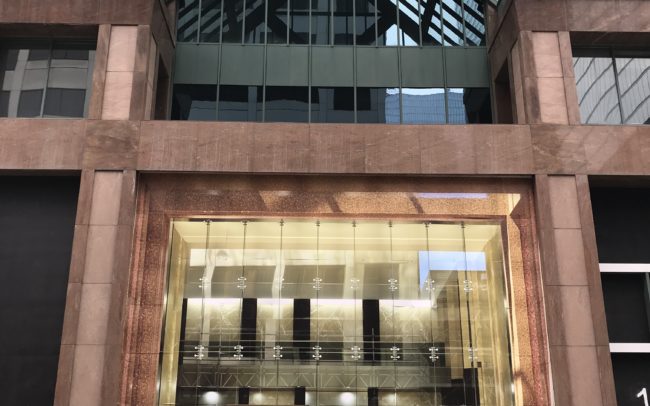ONE FIFTY ONE YONGE STREET
I was asked to visualize a design scheme for the potential renovation of a larger shared commercial lobby in Toronto. Once the initial visualizations were complete and a design finalized between the client and architect, I was asked to produce a render of the design that would be used for construction hoarding throughout the construction.
THE RENDERS




THE HOARDING
THE COMPLETED ENTRY

PRIMARY SOFTWARE
Cinema 4D, AutoCAD, Photoshop
RENDER ENGINE
Octane Render
ADDITIONAL RESOURCES
N/A




