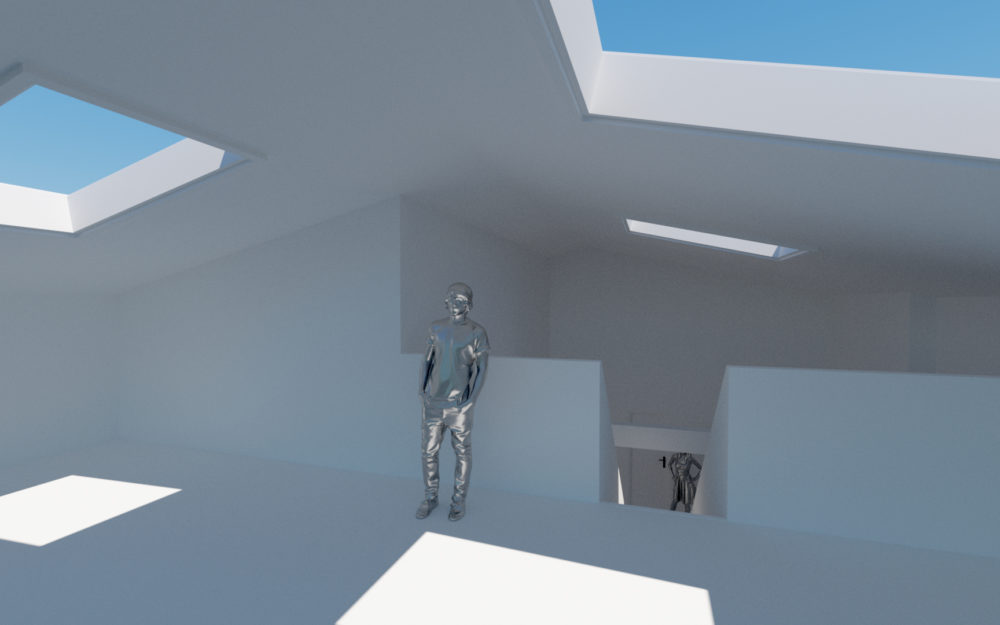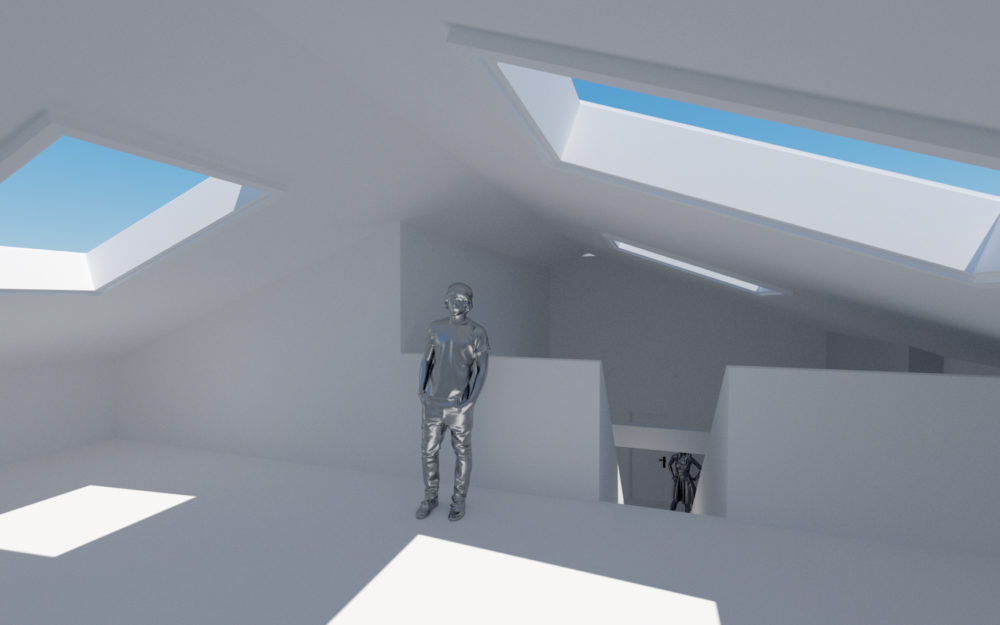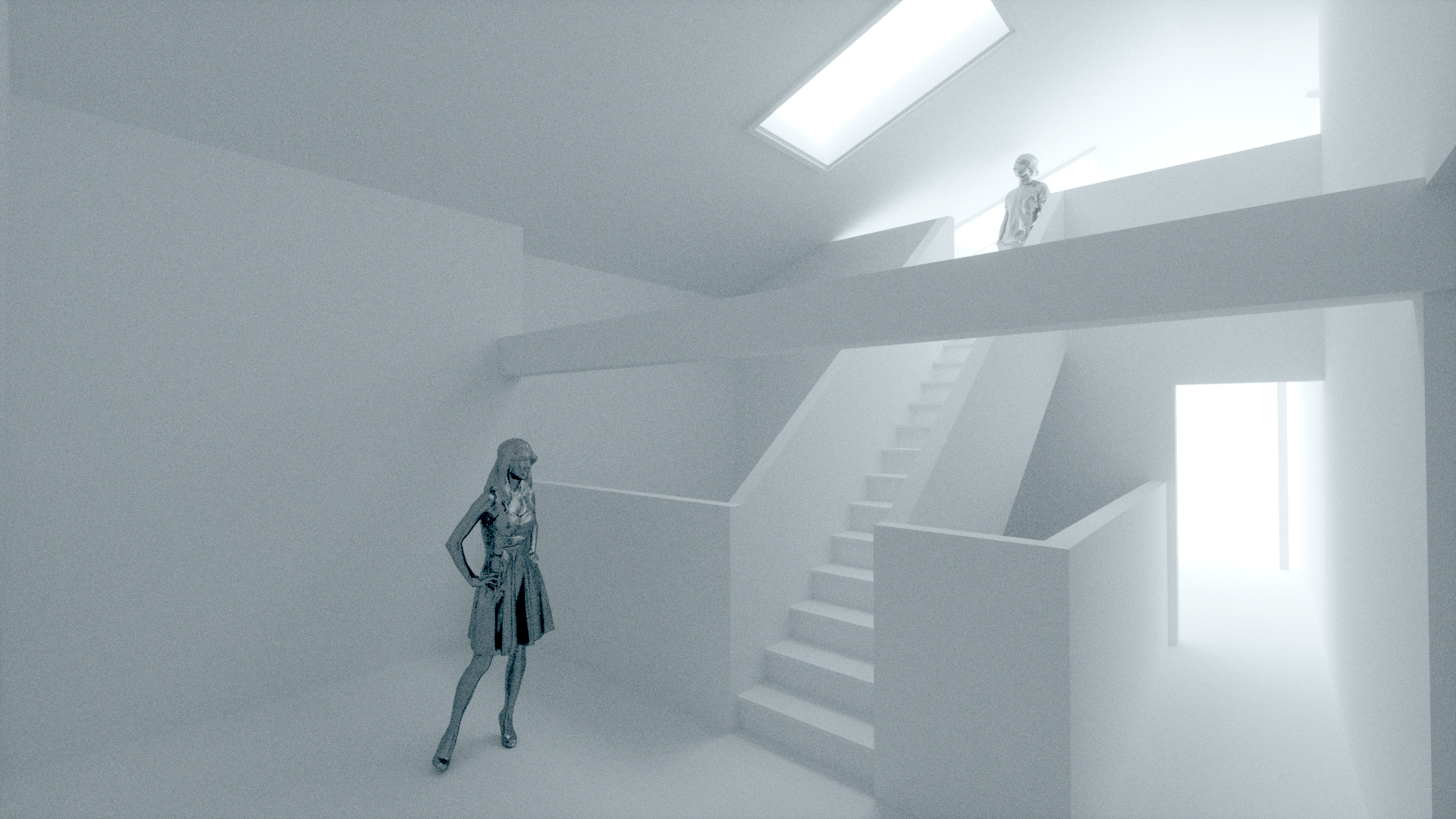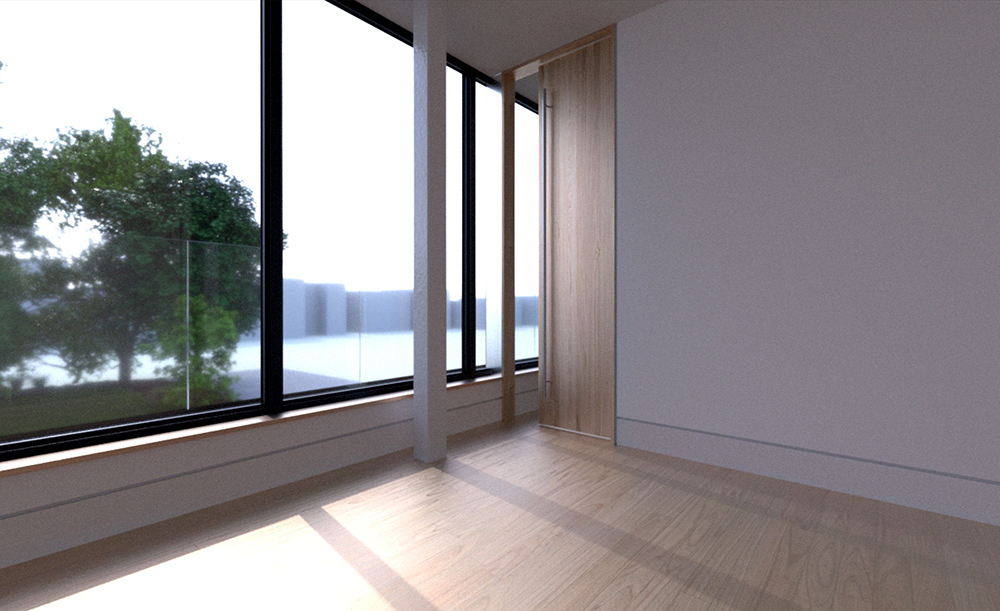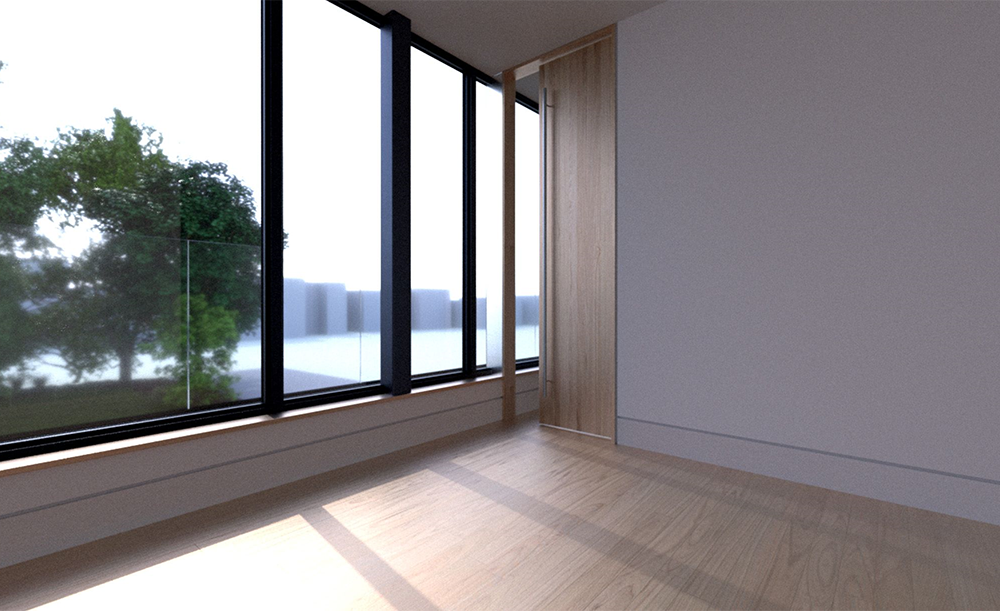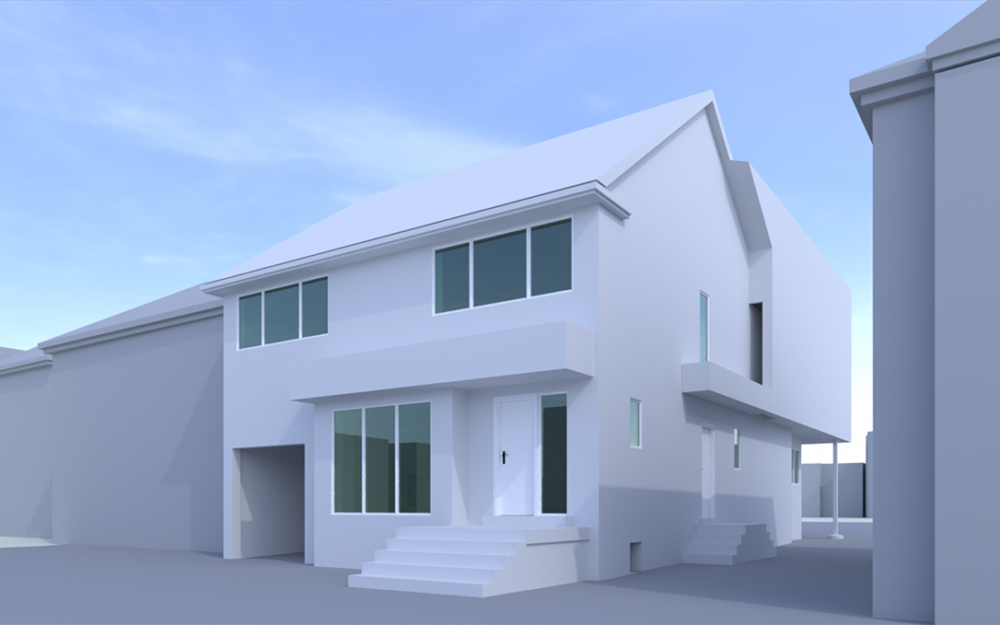100 OTTER CRESCENT
I was originally contacted to do a few simple visualizations of a private home renovation for a client who had some difficulty reading and understanding 2 dimensional architectural drawings, which isnt uncommon. As such, the project had a few lives, I would do up a ‘sketch render’ of various aspects or choices of the design from the Architect to provide to the client to ‘see’ the decision they would have to make. Eventually, this lead to 3 final renders of the exterior of the house. In order to keep time on these final images to a minimum, I focused most of my effort on the house itself rather than on the surroundings, which are included only at a massing level, as a means of contextualizing the house.
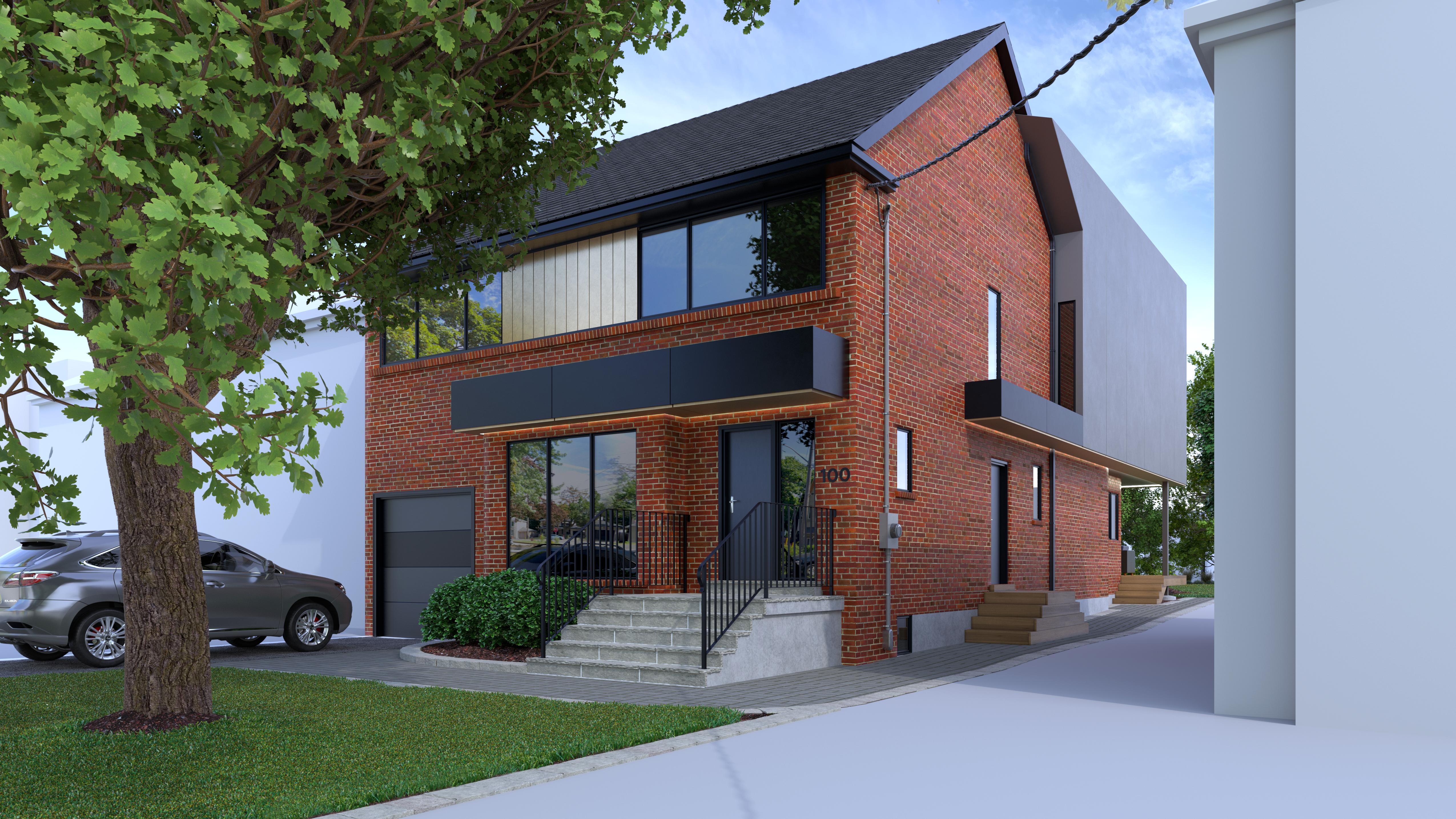
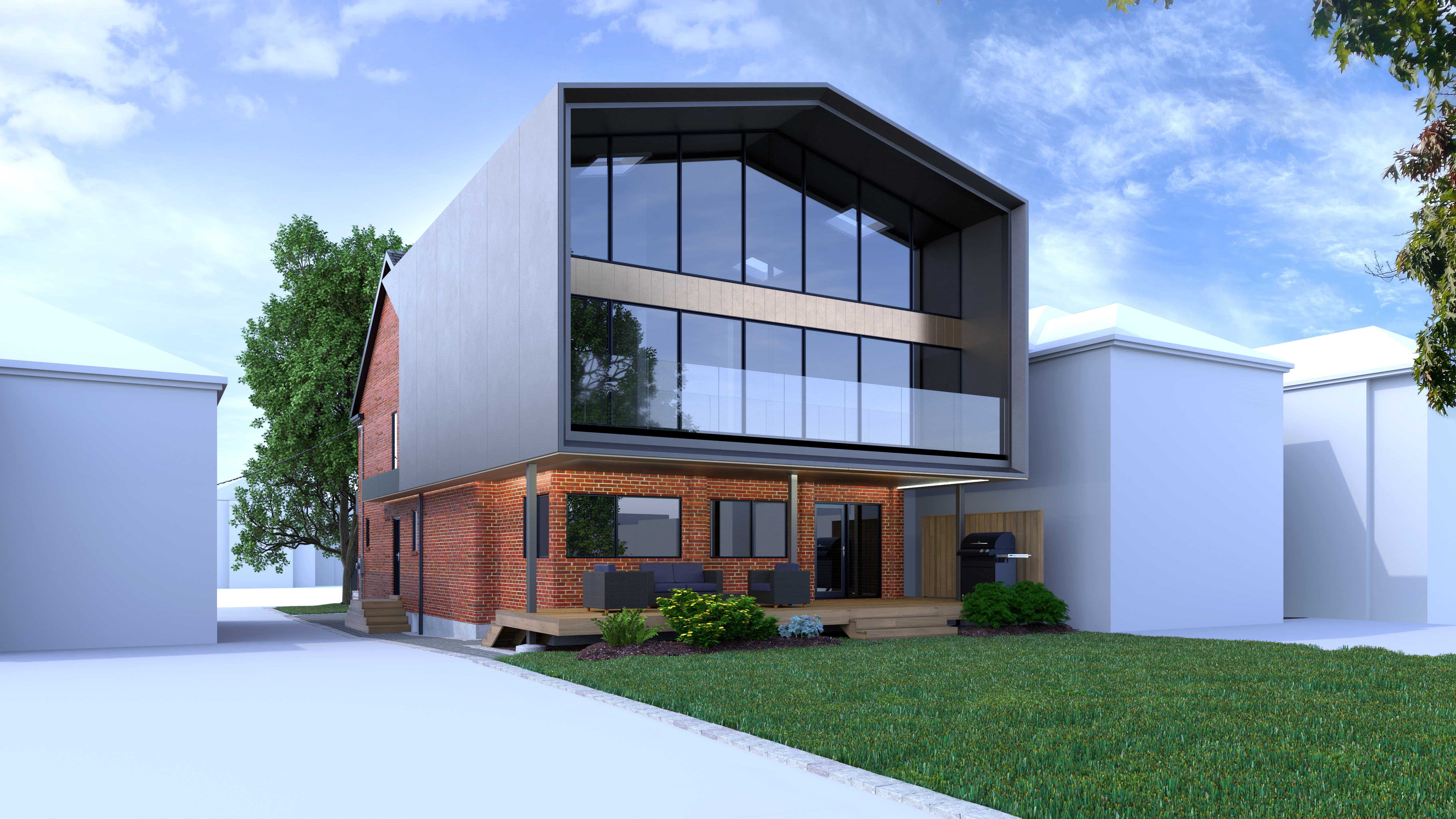
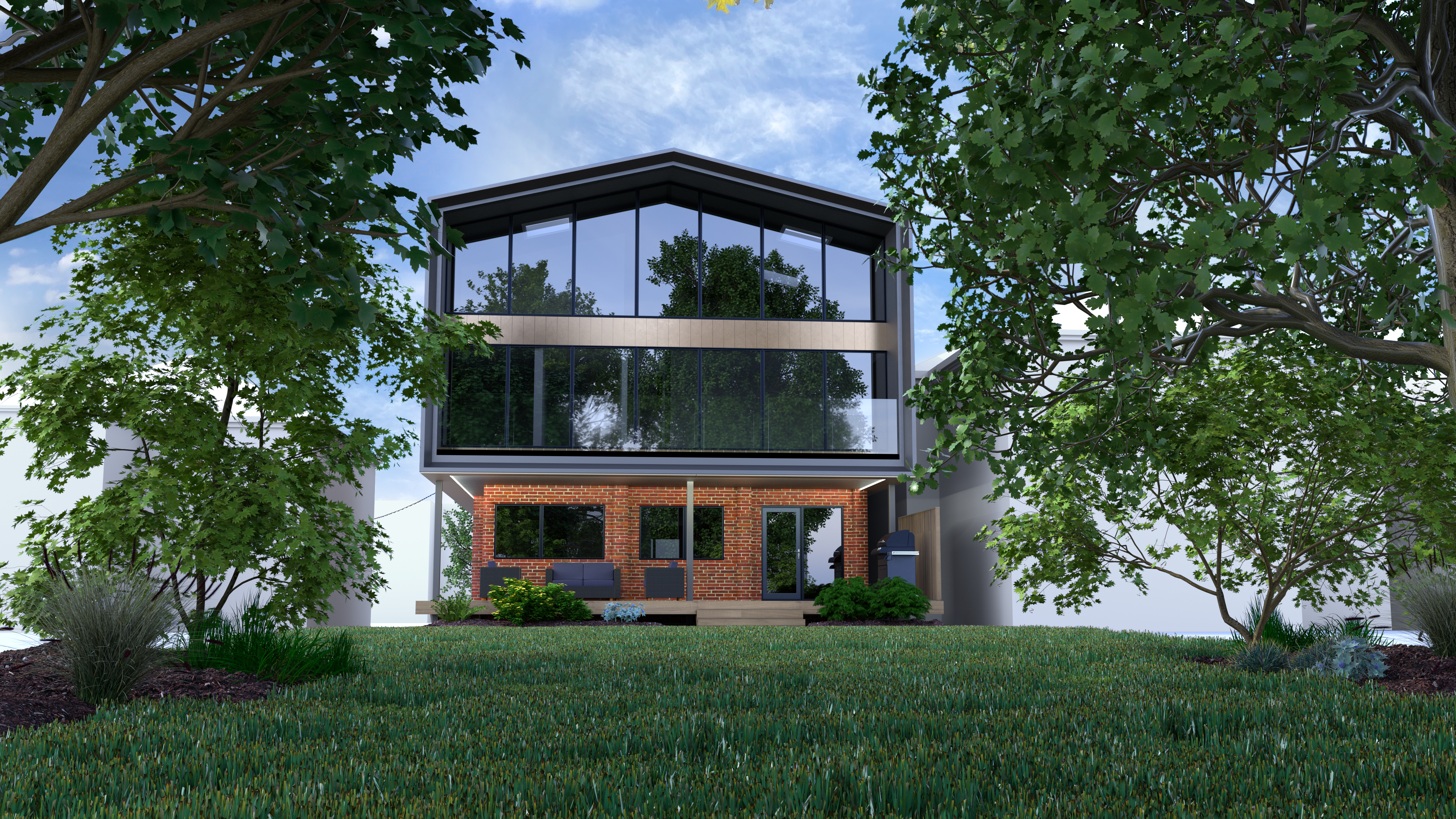
EXAMPLES OF VISUALIZATIONS FOR CLIENT
(To aid in reading architectural drawings)
PRIMARY SOFTWARE
Cinema 4D, AutoCAD, Photoshop
RENDER ENGINE
Octane Renderer


